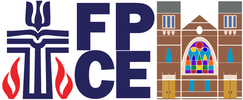|
Inside Renovations Top Discussion at Congregational Meeting The annual meeting of the congregation took place on Sunday, January 25 to receive ministry team reports and the 2015 budget approved by Session. During the new business section, a presentation was made to the congregation about proposed changes to the interior of the church. The times, they are a changin’ With all due respect to Mr. Dylan, our church, as beautiful as it is, is starting to show signs of age. Major roof repairs, ALWAYS boiler repairs, not handicapped accessible, not air conditioned, and so forth… The Elders have been dealing with these issues, and a not very functional layout for a long time. Session charged Tom Ochs (the money side and building guy) and Jim Segedy (former institutional architect) to look into possibilities and options. After talking to FPCE’s neighbor, Bob Grubb, AIA, he prepared some ideas (JUST IDEAS) to use as a starting point for more serious discussions. The obvious starting point was functionality, primarily with the near death boiler/heating system. Reconfiguration to accommodate a “zoned” forced air system, with a relatively easy add-on of air conditioning would require the moving of some walls in the “office wing” of the church. While we were at it, we looked at other use/organizational changes: keeping the “public side” on the north of the building (lounge, up-to-code restrooms, a slightly reconfigured “Gathering Place” and a serving kitchen (no food prep – that requires a special license). The south side (current lounge area) would host church offices, nursery, etc. We would add a wheelchair/stroller ready lift in the side (north) Narthex with direct access to the “Public” areas (Lounge, restrooms, Gathering Place with serving kitchen). With the new HVAC systems, minor changes would need to be made to the Sanctuary as well. Essentially, the Pulpit/Lectern area would be “movable” to allow the officiants to be closer to the congregation, with the platform and choir loft being somewhat movable as well allowing for reconfiguration to a variety of performance-ready platforms. The organ console (which is digital and only connected to the pipes by a few cables) would be moved – and movable, to the side where the choir now sits (or someplace more prominent for special performances) and so the organist can be an active participant in the services instead of relying on mirrors and a video camera (what we’re doing now – not so good). NONE of the beautiful wood would be sacrificed, just reconfigured by a team of ecclesiastical restoration specialists to be used in the new Sanctuary structure. Costs… Estimates are that the new HVAC system will offer approximately 30%/year savings – right away, and it will actually work. The rest of the costs ($500,000 total) will be covered in a variety of ways – still under investigation. Other areas under discussion refurbishing/upgrading the downstairs kitchen to bring it up to code (it is NOT currently, why we couldn’t do the Thanksgiving Dinner). Discussions are in process with the Edgewood Fire Department and a member of our congregation to address this critical issue. Along with that will be the installation of an accessible ramp from the Church Street entrance (yes, that is a public street that we are allowed to use as our parking lot), and other landscape enhancements. Stay tuned. This is just the beginning of the discussions.
|
Renovation Project BlogAs the Session continues to discuss ideas for the renovations to the interior of the building, updates will be posted to this page. Session wants to hear ideas, so the comments section will be open under each blog update/entry. |
||||||
First Presbyterian Church of Edgewood | The Community Church | 120 East Swissvale Avenue, Pittsburgh, Pennsylvania 15218 | 412-241-4613
